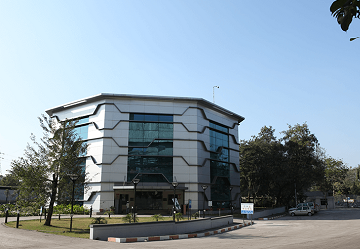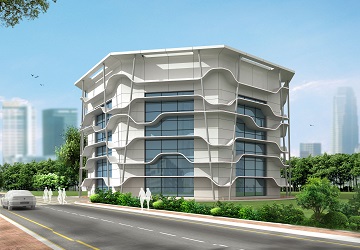RCC Building
0
(Design, General)
Central Control Room
The Central Control room (CCR) building of the new Chanda cement plant in Maharashtra is designed as an energy efficient building based on Green Building principles. This three storied building with a floor area of 2000 square metres sits on a plot measuring about 7800 square metres which is itself landscaped as a Green Certified Open area. Built with environment friendly products and techniques, it used a high proportion of recycled and locally available building material and accessories while the main structure itself was constructed with Fly-ash based cement and fly ash bricks.
In this course we will learn to understand the basic performance of concrete , and the behavior of reinforced concrete members and structures. If we understand the basic concepts behind code provisions for design, we will be able to:
• Approach the design in a more knowledgeable fashion, not like following a black box; and
• Understand and adapt the changes in code provisions better and faster.
The overall goal is to be able to design reinforced concrete structures that are:
• Safe
• Economical
• Efficient Reinforced concrete is one of the principal building materials used in engineered structures because:
• Low cost
• Weathering and fire resistance
• Good compressive strength
• Formability




